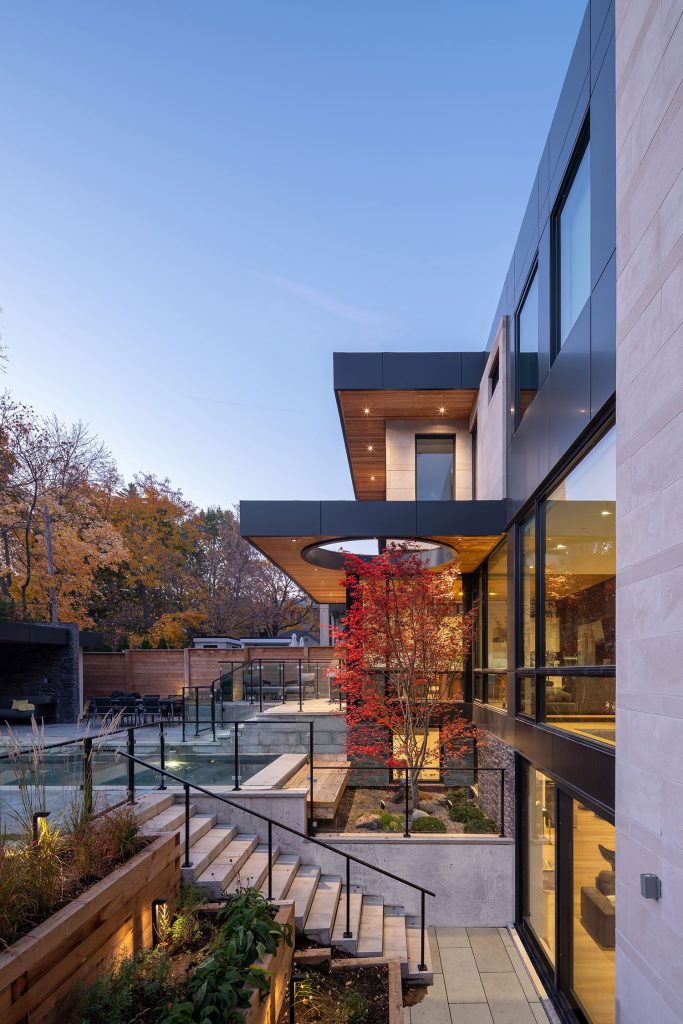
Our vision for this home incorporates biophilic design with mid-century and modern influences, forging a connection between the architecture and the natural world. The primary design concept fuses the architectural footprint with the landscape, emulating an organic emergence from the earth, bringing in earth’s elements to intentionally blur the delineation between inside and out. This integration with nature is most vividly expressed in the central circulation core of the home, a light-filled, nature-filled space spanning all three floors.
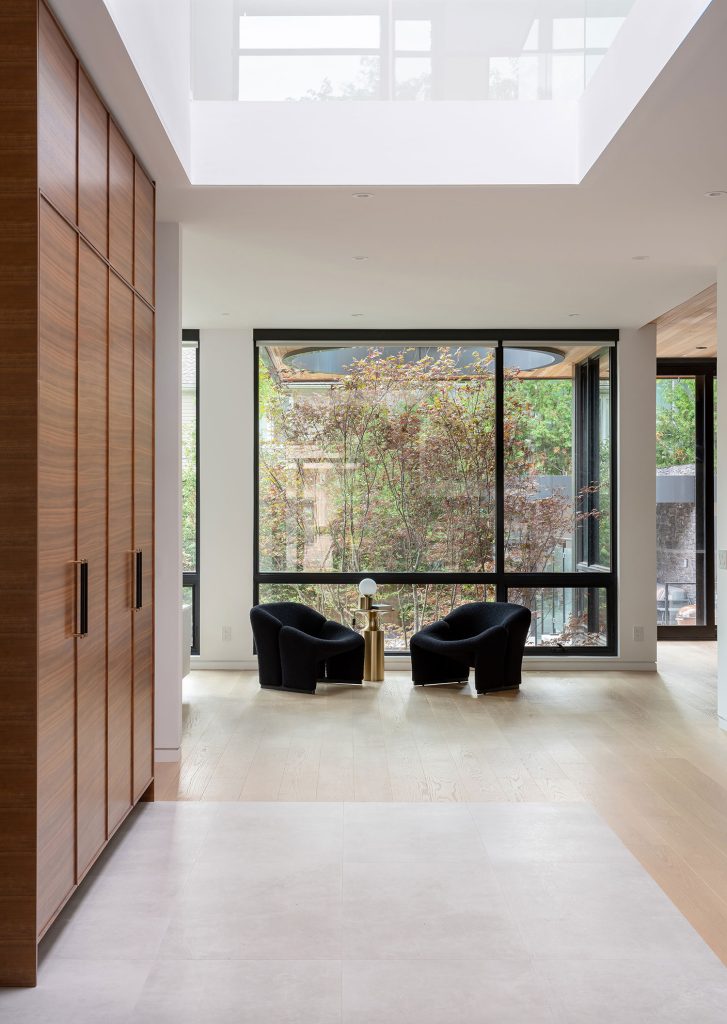
A giant skylight brings sky and sun into the heart of the house. And most strikingly, a spectacular mature Japanese maple grows through its centre. The architecture interacts with the organic shape of the tree, creating a commanding focal point and bearing witness to Canada’s stunning seasonal transitions.
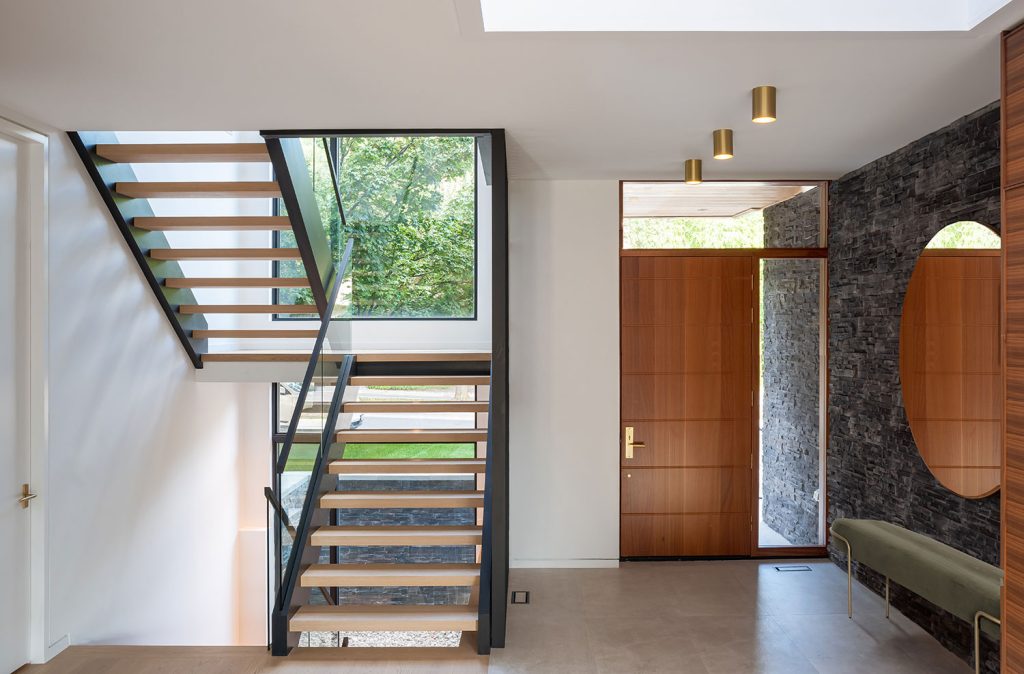
Polished concrete and soft white oak flooring gently diffuse sunlight into the main living spaces, aided by ample front and rear glazing and a warm, cedar-clad ceiling treatment.
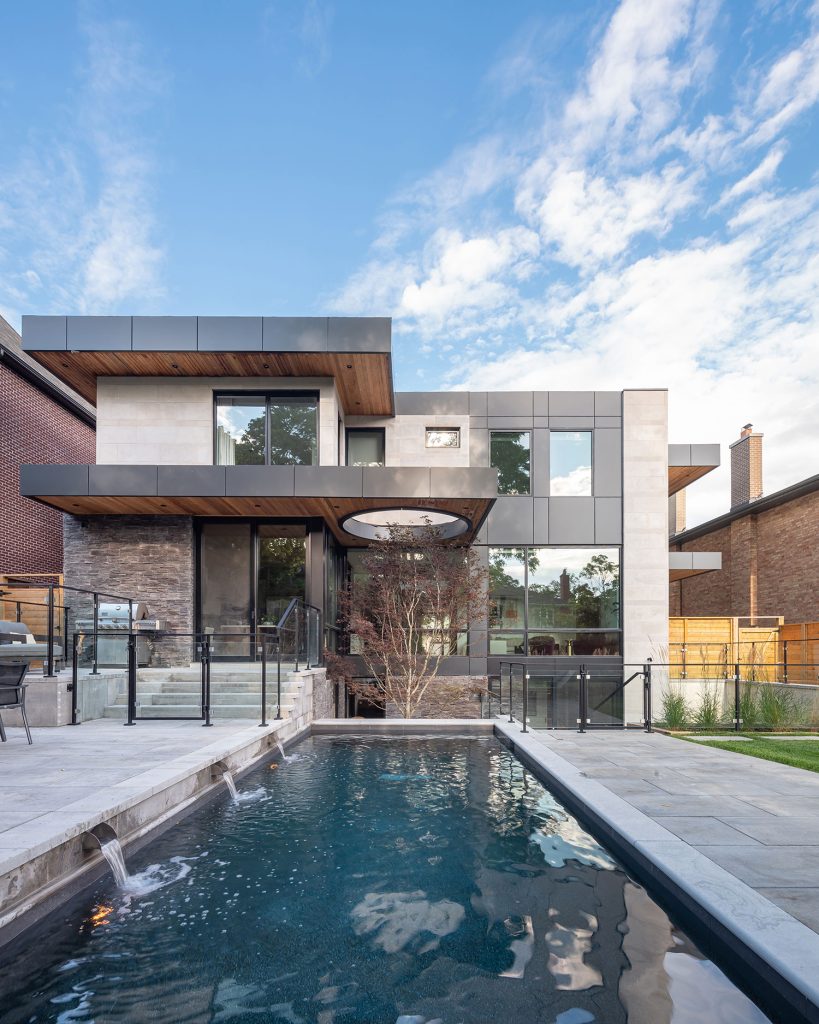
Similarly, the exterior draws inspiration from the surrounding landscape and is adorned with a range of natural and sustainable materials that resonate with its context. The rear of the house, featuring meticulous detailing and thoughtful material transitions, interacts with the landscape on three different levels. A beautiful Japanese garden commands attention, featuring the exquisite Japanese maple tree at its centre and incorporating a wooden platform dedicated to yoga, enjoyed by the homeowner across three seasons.
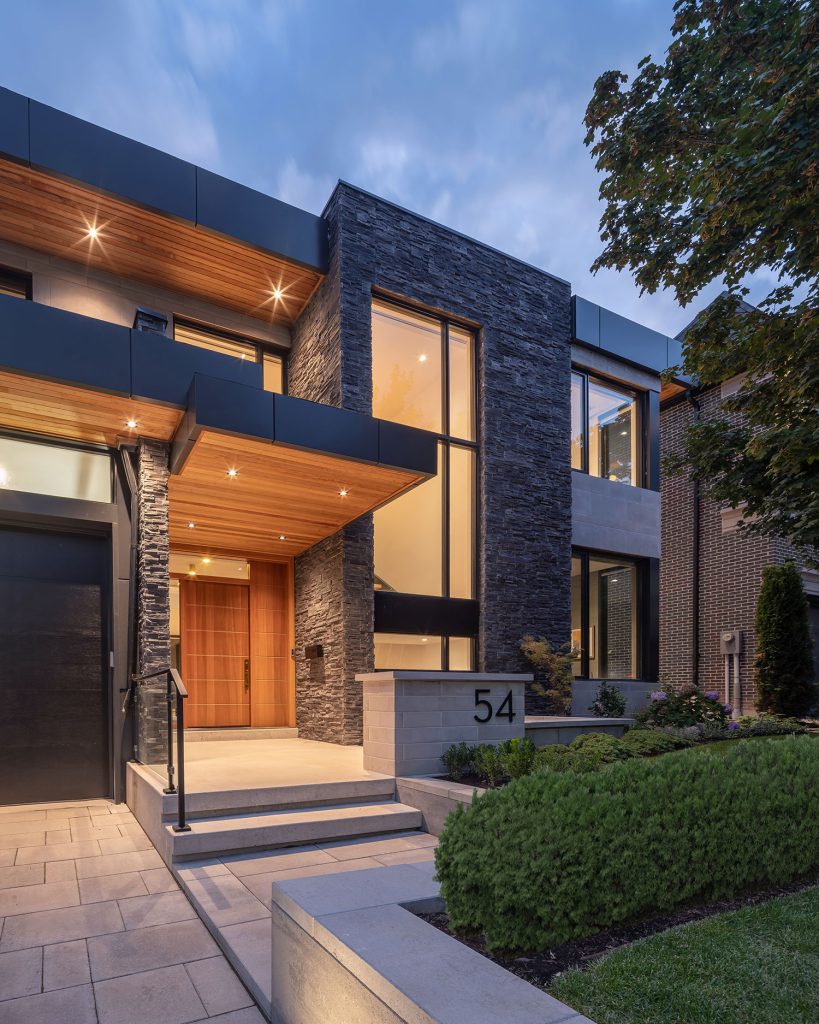
Inspired by the tranquility of its richly treed neighbourhood in midtown Toronto, House 54 is where modern luxury and sustainable living interlace with the serenity of nature. Situated amid a haven of mature trees, melodious birdsong, and a sense of quiet calm, the residence redefines urban living by seamlessly integrating with the surrounding environment.
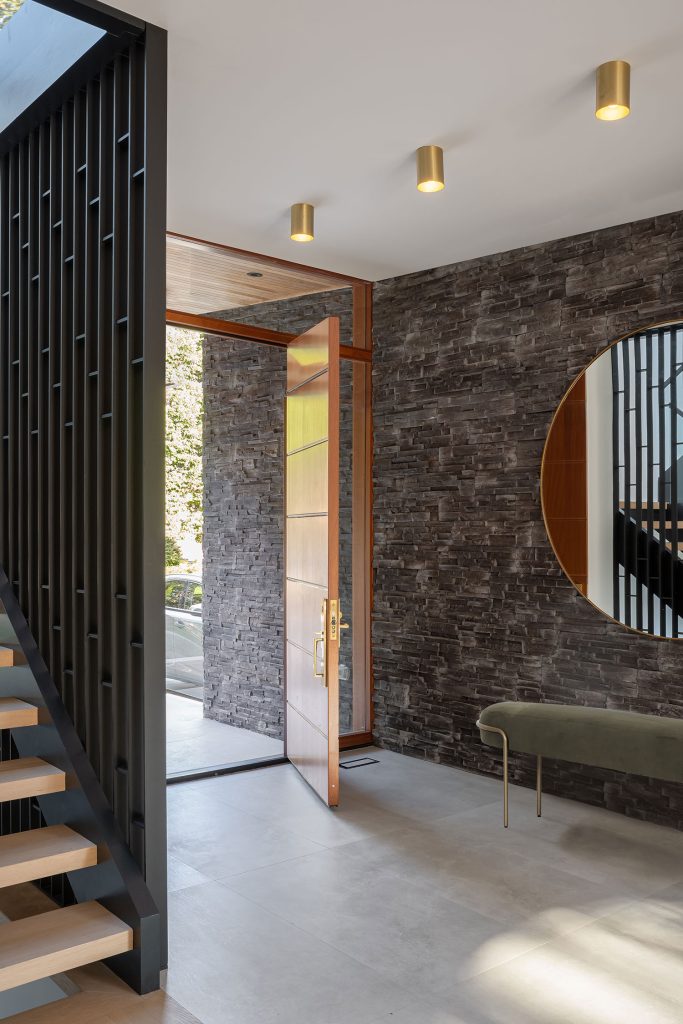
Roughly hewn slate grey Indiana limestone, sourced from Northern Ontario, clads a front exterior wall that seamlessly and elegantly flows from outside to in.
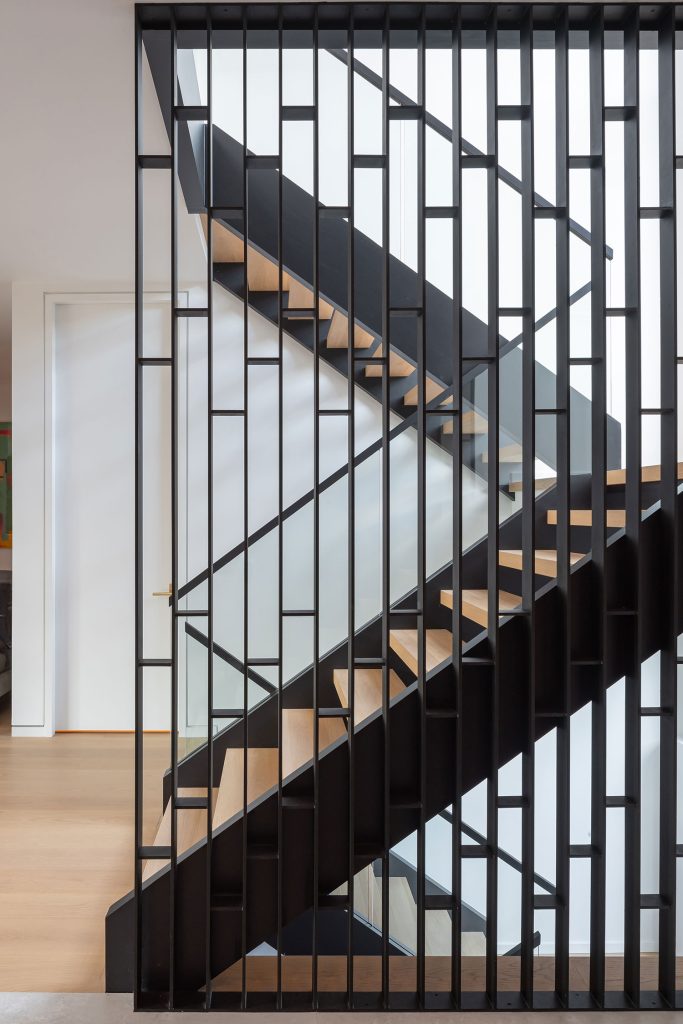
Wood and stone clad walls and ceilings, expansive glazing all around and up to the sky beyond, and direct sightlines to water and greenery in the rear all combine to infuse the structure with elements of the landscape beyond.
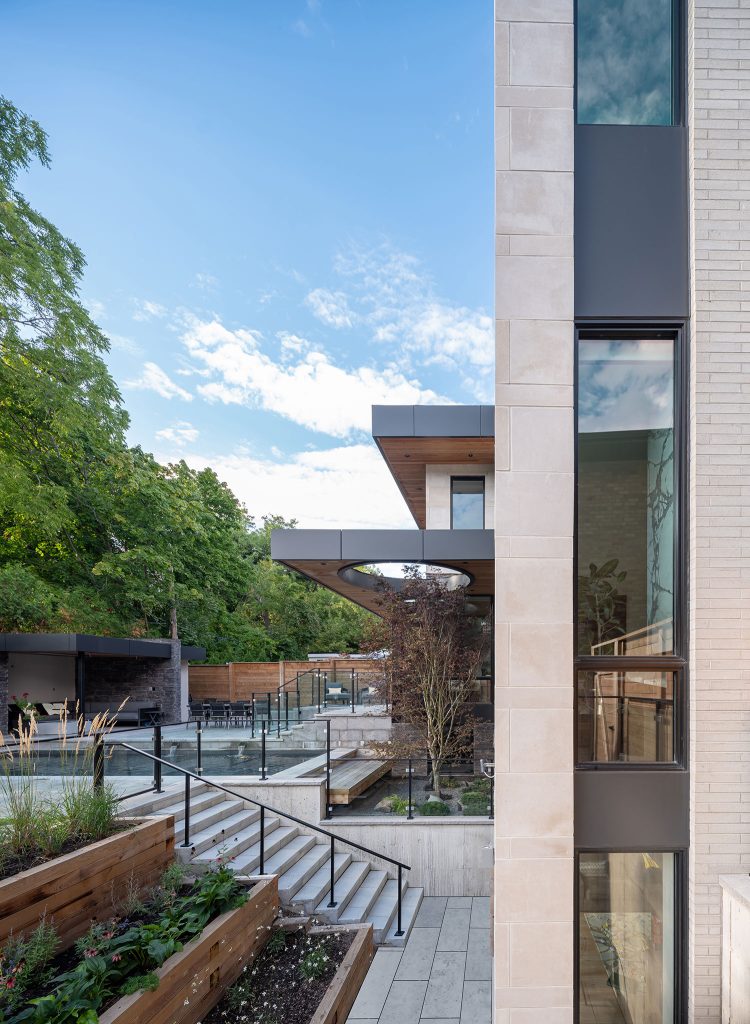
The show stopping main stair floats to the upper floors, creating a sense of ascending into the treetops through a series of large windows spanning from the basement to the second floor, framing the mature hedge maple tree in front. The adjacent black slatted steel wall establishes a subtle transition from the main to upper level, where sunlight filters through to cast enchanting patterns and shadows through the home, and allowing the tree to be viewed from many vantage points.
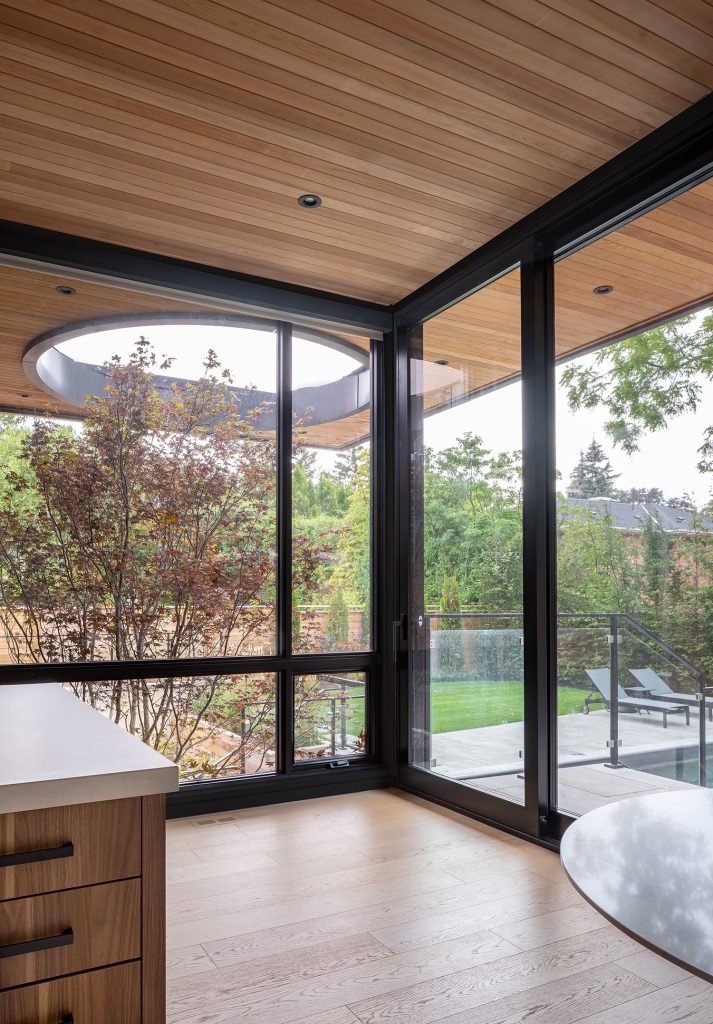
The lower level contains a series of terraced gardens leading directly into the basement, brimming with colourful native plantings that increase the biodiversity of the property. A lush green roof will be filled with succulents which will appear to sprout from the architecture itself, providing additional visual interest from inside the home, and working to mitigate the urban heat island effect. Other portions of the rooftop feature solar panels to further fuse design and eco-consciousness, and create potential for the home to generate its own electricity.
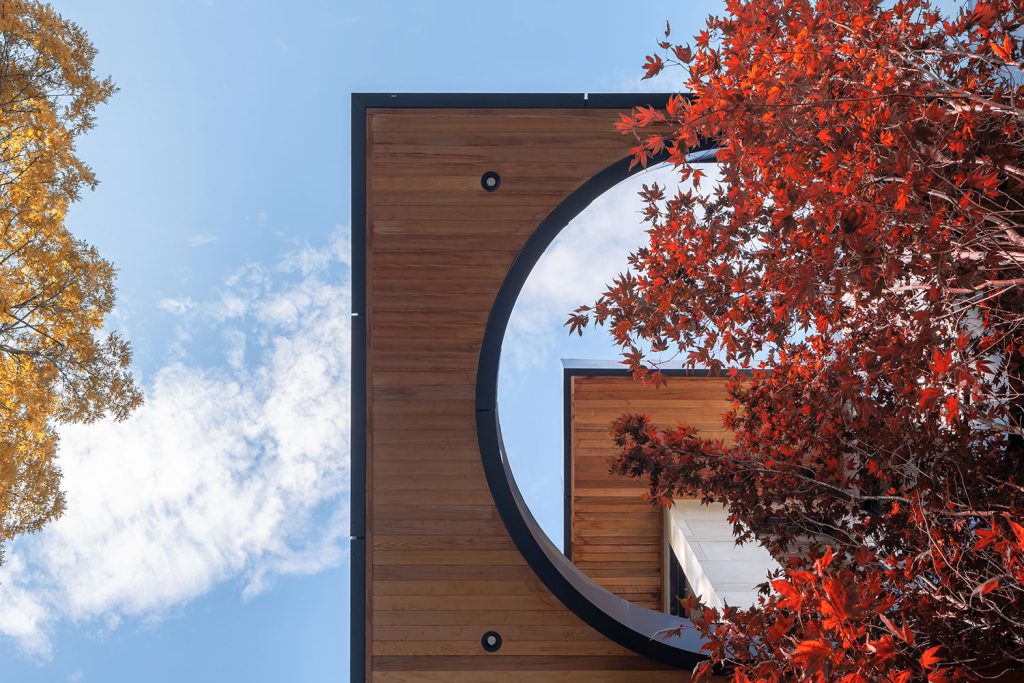
Location: Forest Hill Village, ON
Build: Haddington Developments
Size: 5000 SF
Type: Residential New Construction
Completed: 2021
Team: Meena Alcozai, Brenda Izen, Morhia Gifford, Abida Banu
Photography: Scott Norsworthy
