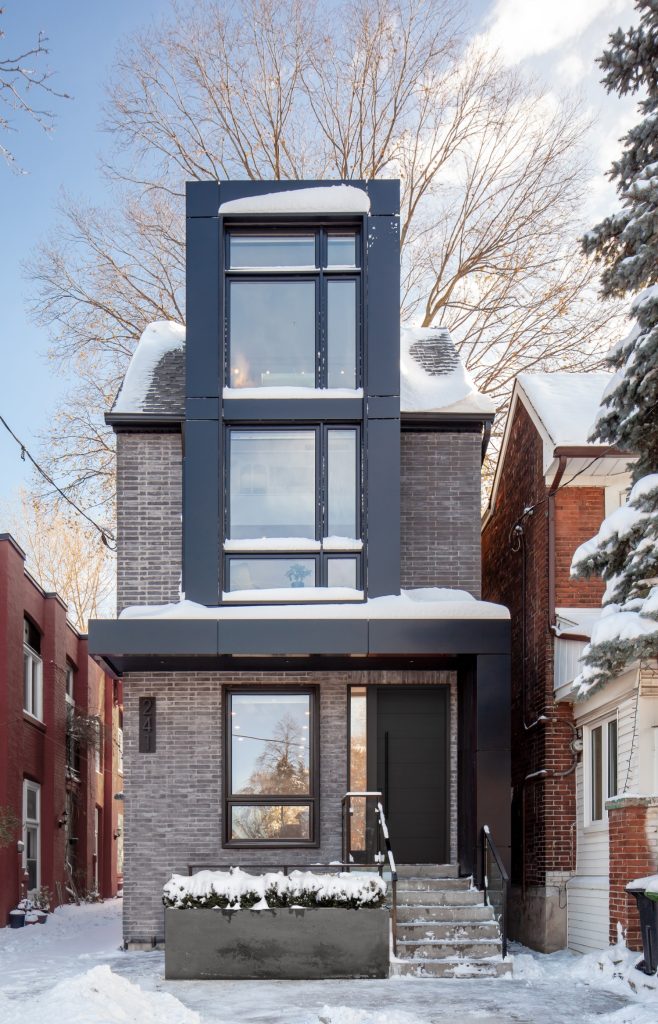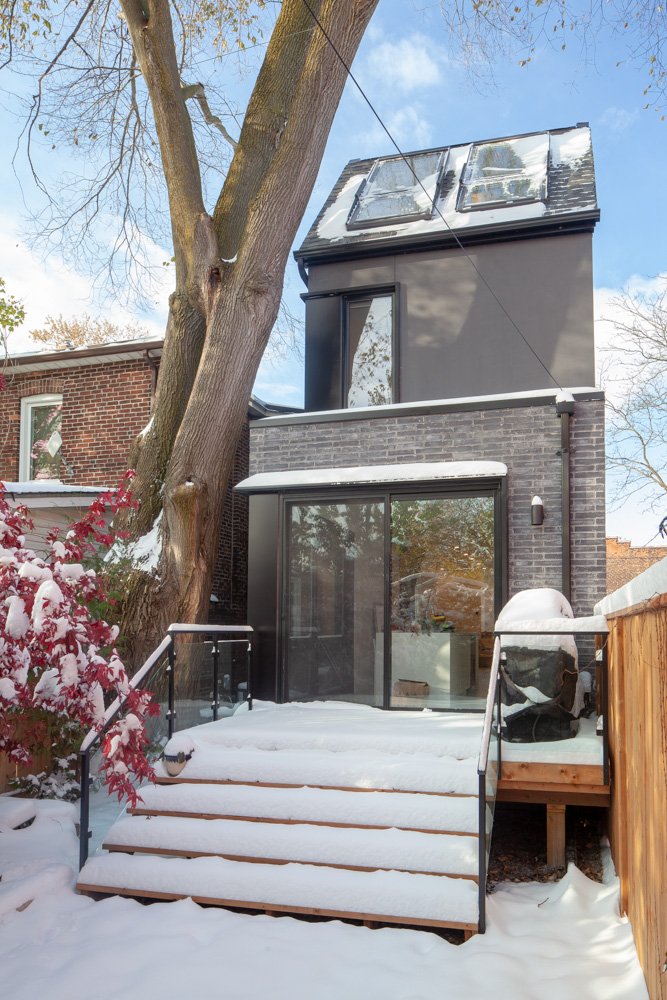
The house is three storeys plus a separate basement apartment, and has a central stair that connects all levels with natural light. Despite the width of the house, which is only 11’ at the rear façade, the width of the stairs is generous with a small adjacent void, and large skylights in the roof help to maximize each with natural light. The tree canopy overhangs the entire house, making each room feel connected to nature, the sky, tree, site and neighbourhood beyond. In the summer it feels like living in a treehouse and in the winter there are spectacular views to the skyline of Toronto.
This single-family house in the Junction occupies an 18’ x 85’ lot that is also the home to one of Toronto’s largest elm trees. It’s built between a former warehouse and an existing historical home, and the project had an extremely limited budget. This design is largely determined by its constraints. Despite the challenges, the built house is extremely functional, bright and has an intimate connection to nature.

