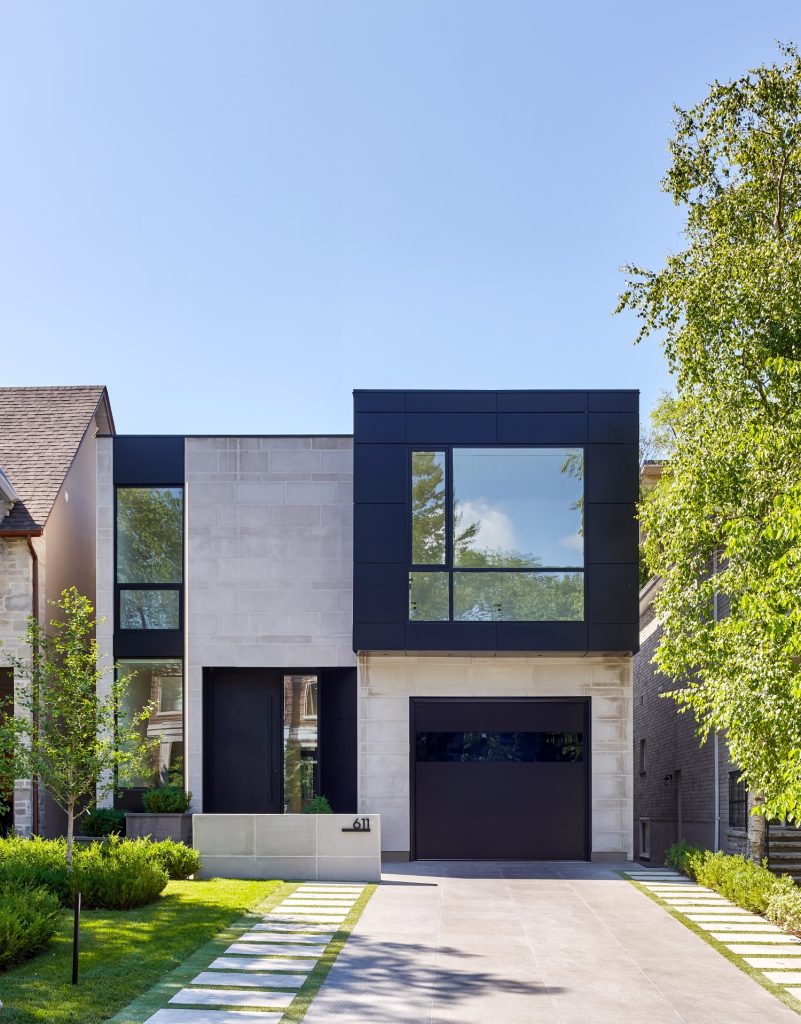
We collaborated closely with our build partners to explore non-conventional solutions to realize our clients’ vision of a wide home on a comparatively narrow lot. Continuity between indoor and outdoor cooking and dining spaces was a priority, to support a very active social life and love of entertaining. Our design enabled technological solutions to integrate seamlessly into the functionality of the home, creating an incredible sense of ease and luxury through the space.
We were also able to achieve a design balance that allowed the ground floor to be level with the outdoor entertainment space, while maintaining high basement ceilings that allow light to flood in and create beautiful ambiance for the home spa. The home is extremely solidly constructed, making it virtually sound-proof and highly efficient.
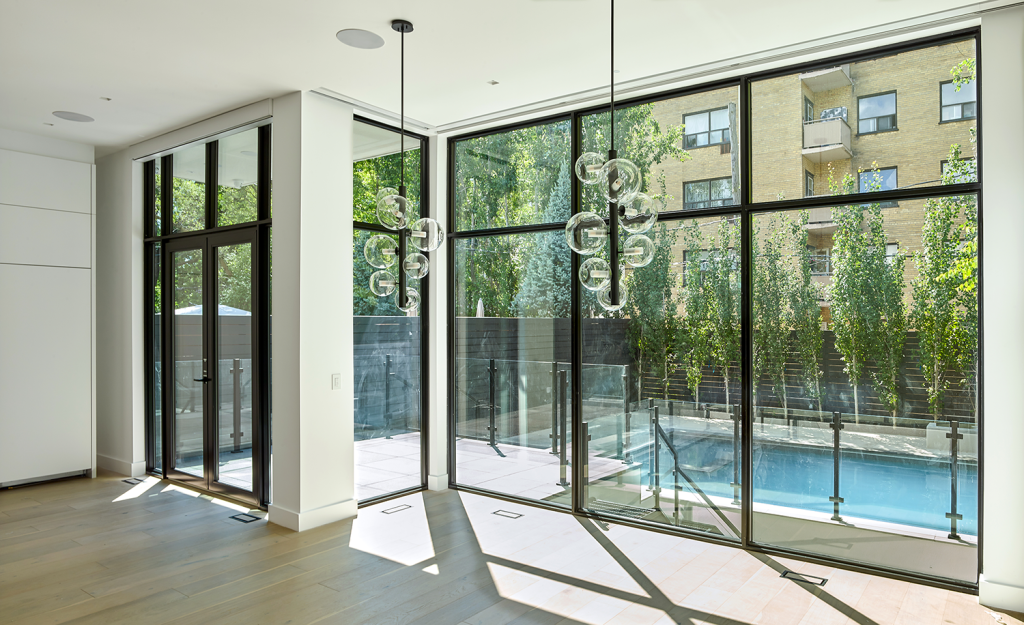
The exterior of the home perfectly encapsulates modern design principles with a large upper volume extruding slightly over the lower portion, and angular black metal facet surrounding the extra-large front door. The main staircase, with full skylight above, is a prominent architectural feature and visible from the entry windows to draw the eye upward to appreciate the full scale of the home.
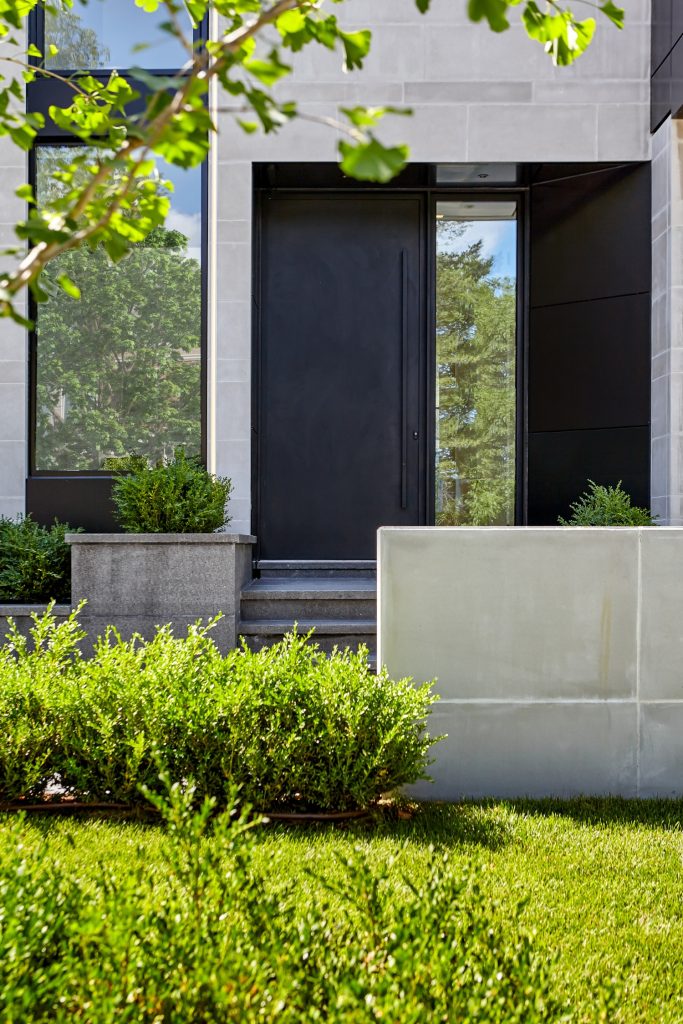
House 611 is a luxurious retreat that features impeccable craftsmanship, exceptional entertainment spaces and innovative technology incorporated into the functionality of the home.
This home replaced the original small Upper Forest Hill Village bungalow to create a new spacious, luxuriously detailed 4 bedroom retreat, featuring spaces perfect for hosting guests, a sanctuary-like master suite, and a beautiful basement walk-out, directly connecting the backyard pool with the in-home spa.
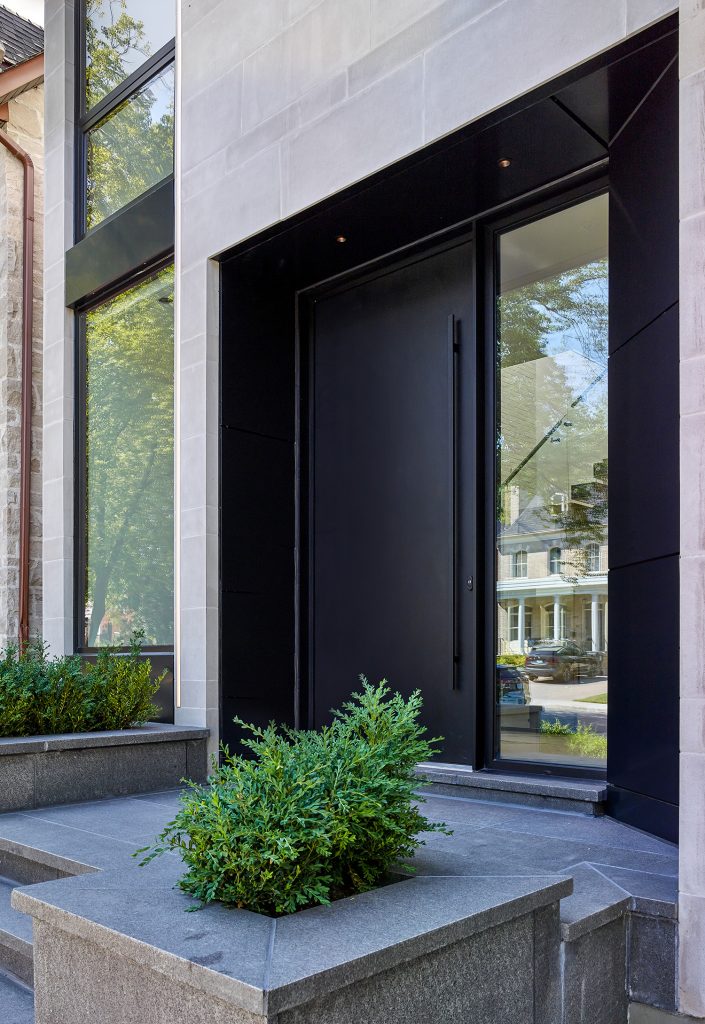
Everything was designed to work around automation, extending the experience of luxury to every room in the home. Lighting, window coverings, music, temperature and humidity levels are controlled with the simple touch of a button, allowing for effortless hosting with programmable settings for day or evening entertainment.
This luxe sensibility is most apparent in the master suite, with every last detail thoughtfully considered to create the most serene space possible. We designed the flow to allow for maximum rest and privacy – the bedroom is separated from the ensuite, closet and hallway to the rest of the home, so that one could get ready for the day and leave without disturbing a partner. The space includes an oversized pair of walk-in closets, spa-like master bath featuring a large steam shower with oversized bench, deep soaker tub, massive window to the backyard, integrated sound system, and Toto toilet fitted out with motion sensor, heated seat and bidet feature.
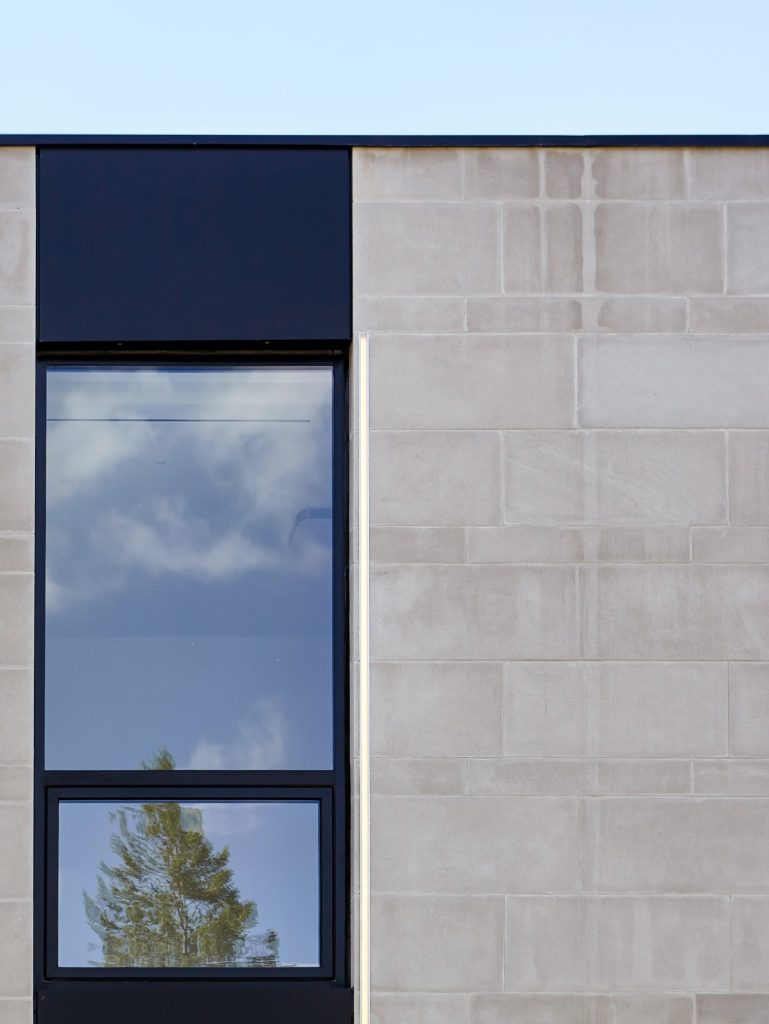
We specified oversized limestone slabs to reflect the tone of the design within, collaborating closely with the build team to choose the largest possible size that still allowed for hand-installation. The light embedded into the exterior limestone cladding casts a warm glow around the house, and provides a visual cue to the technological integration within. The result is an exterior that is grand, yet perfectly proportioned.
