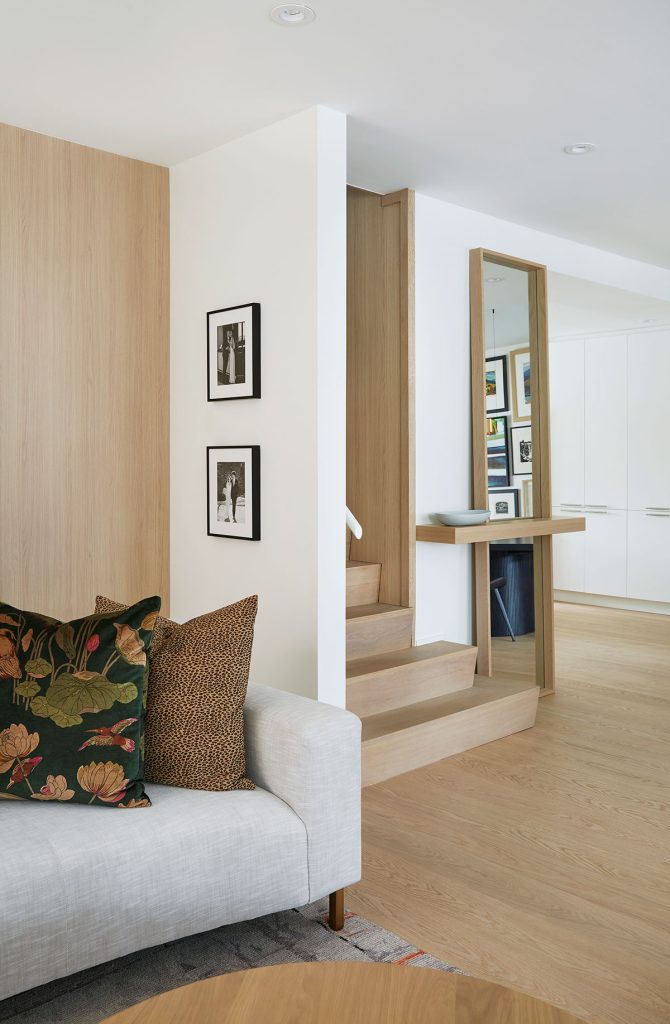
Our clients came to us with a simple wish: to create new spaces in their midtown Toronto family home to better host their big, tight-knit family, which recently expanded to include a new generation of grandchildren. They wanted a fabulous new dining room to host frequent, boisterous family dinners, a new ground floor powder room (a necessity with young children!), and to let more natural light into their traditional closed-off floor plan.
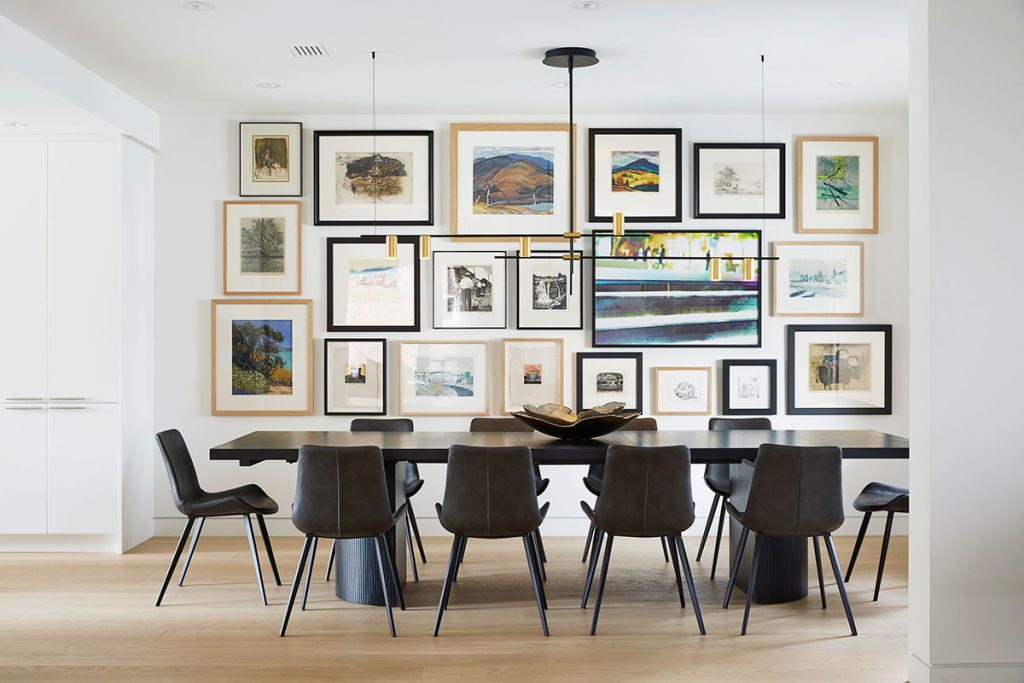
The homeowners’ close family bonds play an important role in their life, and so our design centred around creating spaces to allow for meaningful family time. This is most evident in the new dining room – truly the heart of this home, which prominently features a massive, custom designed, double-wide solid wood table, which seats 18 people through the extension of three built-in leaves. The ebony stained finish allows the natural grain of the wood to shine through, while the fluted base playfully echoes the custom sideboard found in the adjacent sitting room.
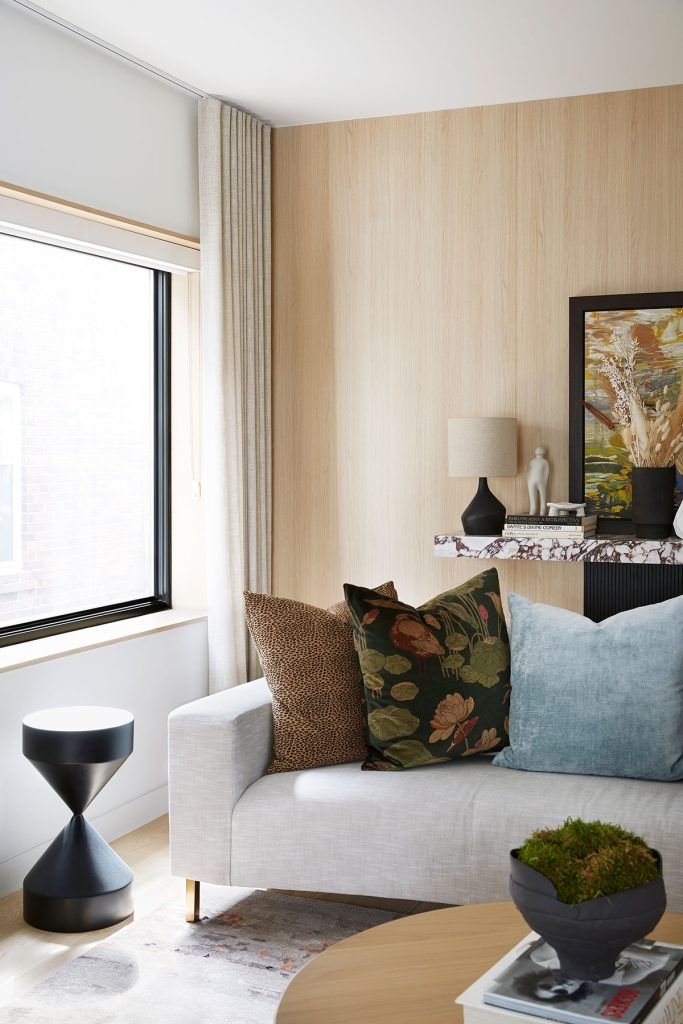
Another key priority was incorporating more natural light into the home, meaningfully improving their quality of life – a signature consideration for all Izen projects. The entire back wall was replaced with an expansive south-facing wall of glazing, featuring concealed, automated coverings over floor-to-ceiling windows. Gorgeous natural light now floods into the space, while the wide views into the mature landscape and shimmering in-ground pool evoke feelings of lushness and serenity. The adjoining family room features a large custom sectional couch, perfect for snuggling up in front of the fire or watching a movie – both found on the sleek wall of custom millwork.
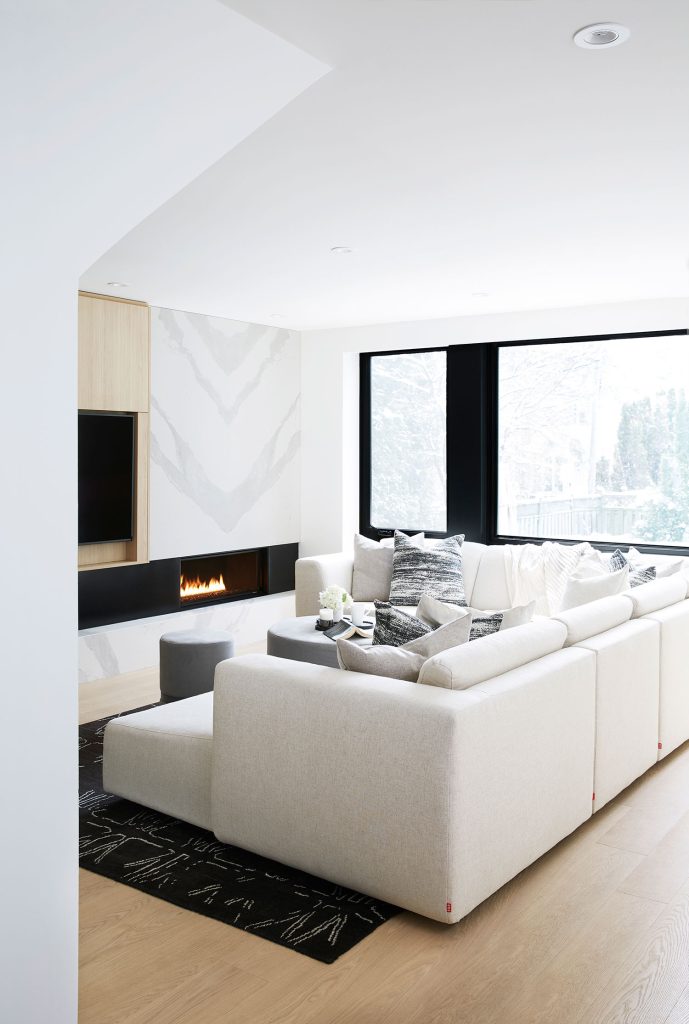
Our bespoke white oak waterfall stair in the entry creates a big impact upon entry, with the white oak repeated in the adjacent sitting and dining rooms to establish an effortless transition between spaces. The custom built-in mirror alongside the stair amplifies light and height, and offers a practical stopping point when coming or going, with built-in shelving to collect keys, stuffies, and other essentials.
The relaxed sophistication of House 619 perfectly exemplifies how modern design can still be warm, eclectic and deeply personal.
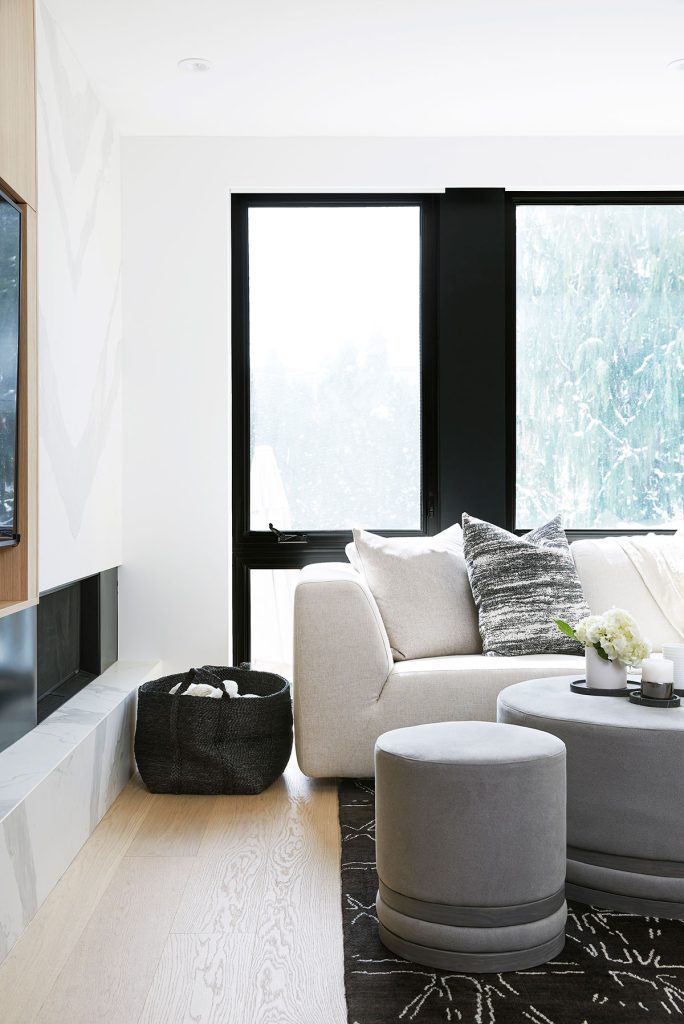
We were entrusted with the architecture, interior design and decor for the home, resulting in a seamless integration between architectural features, functionality and design details.This also allowed us to execute a key consideration – that the final design feel as though it was slowly put together over time. The final result is sophisticated yet warm; modern, yet eclectic; and very personal.
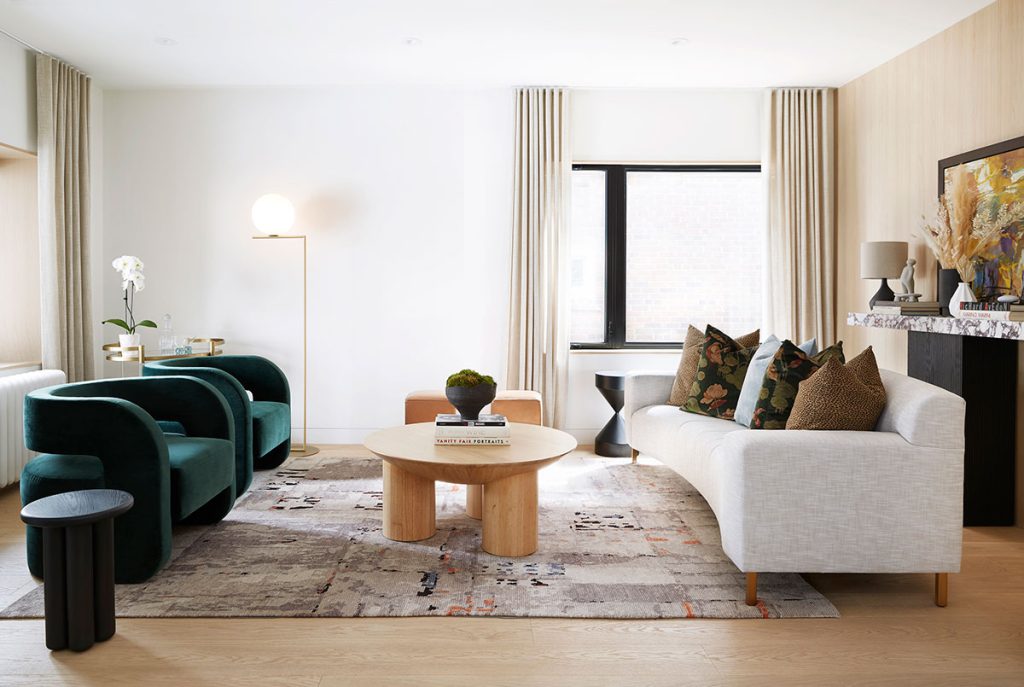
We created an entire wall of custom-framed memories alongside the table, showcasing an incredible collection of family photographs, artworks and prints, collected over the years during their many travels. This visual history infuses the space with warmth and family memories, while new ones are being created right alongside them.
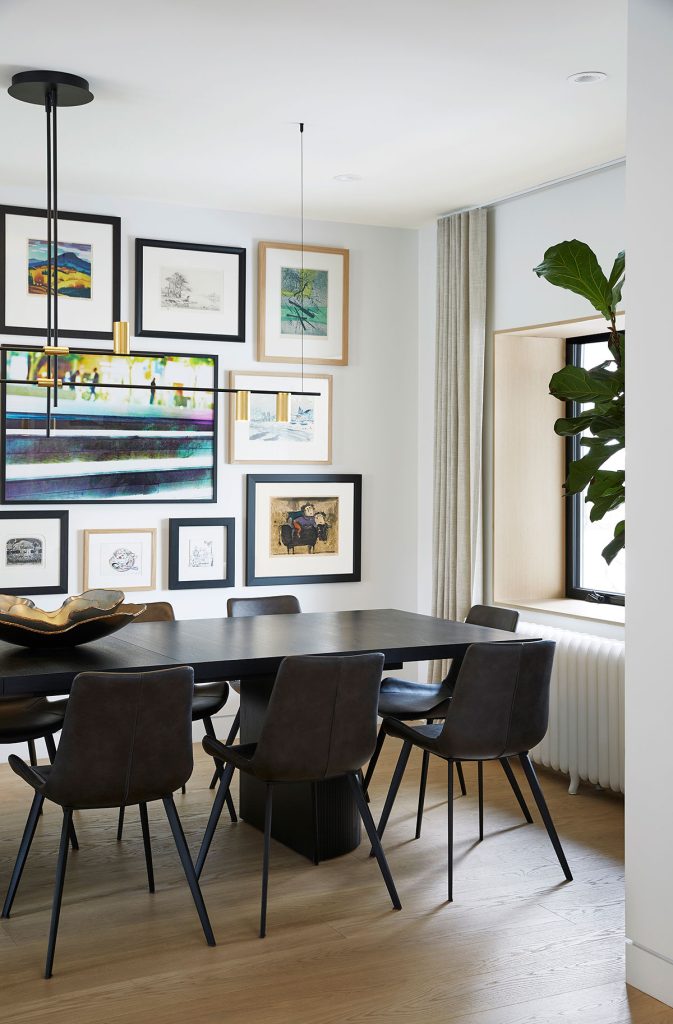
We replaced the traditional, divided windows in the front with large single panes in the original openings, accentuating each with custom white oak window boxes, to reflect more natural light beautifully back into the sitting room. The theme of eclectic warmth is perhaps best embodied here – local artisans Mary Ratcliffe and Hollace Cluny designed the wooden side tables, adding a touch of elegance, while a beautiful pair of Elte deep-seated emerald velvet armchairs and a subtly curved, soft grey sofa layer in warmth and comfort.
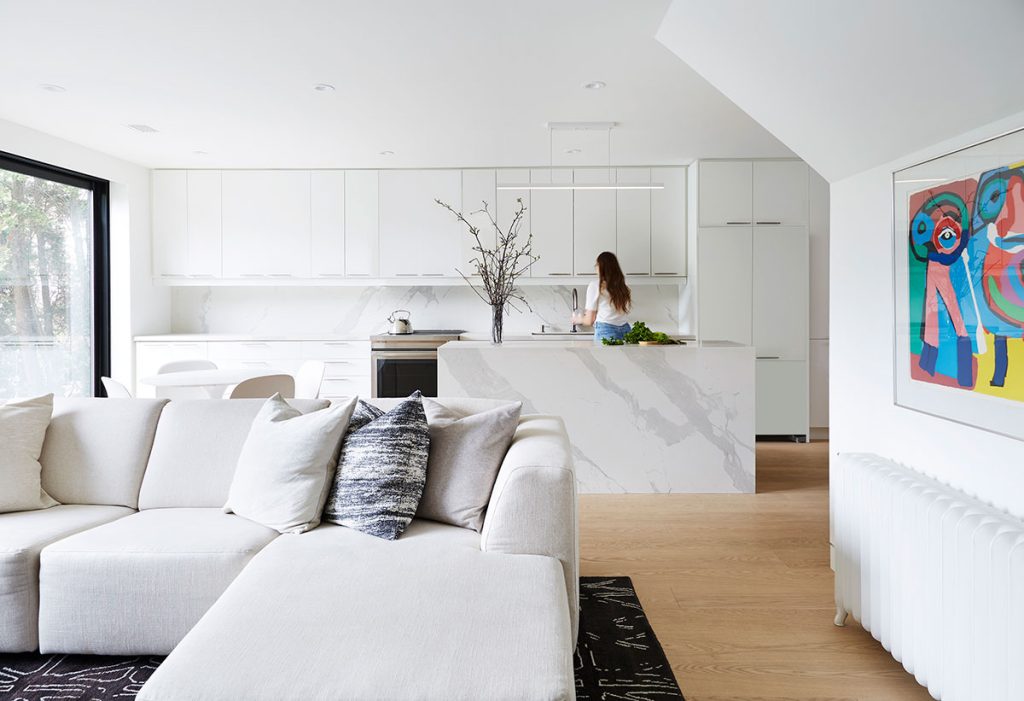
The white oak table from Crate and Barrel sits atop a stunning handwoven Nepalese rug, which adds an international feel to the room. A vintage brass bar cart and curated collection of framed photographs add just the right amount of warm personality.
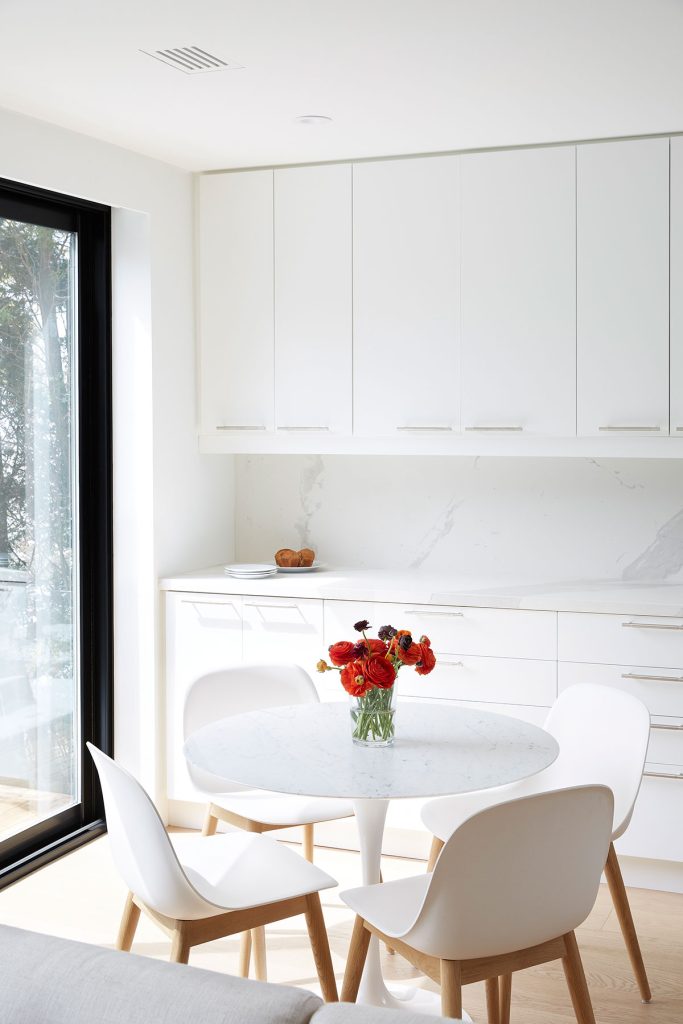
Location: Forest Hill, ON
Size: 2500 SF
Type: Residential Renovation
Completed: 2021
Team: Jordan Livings, Brenda Izen
Photography: Naomi Finlay
