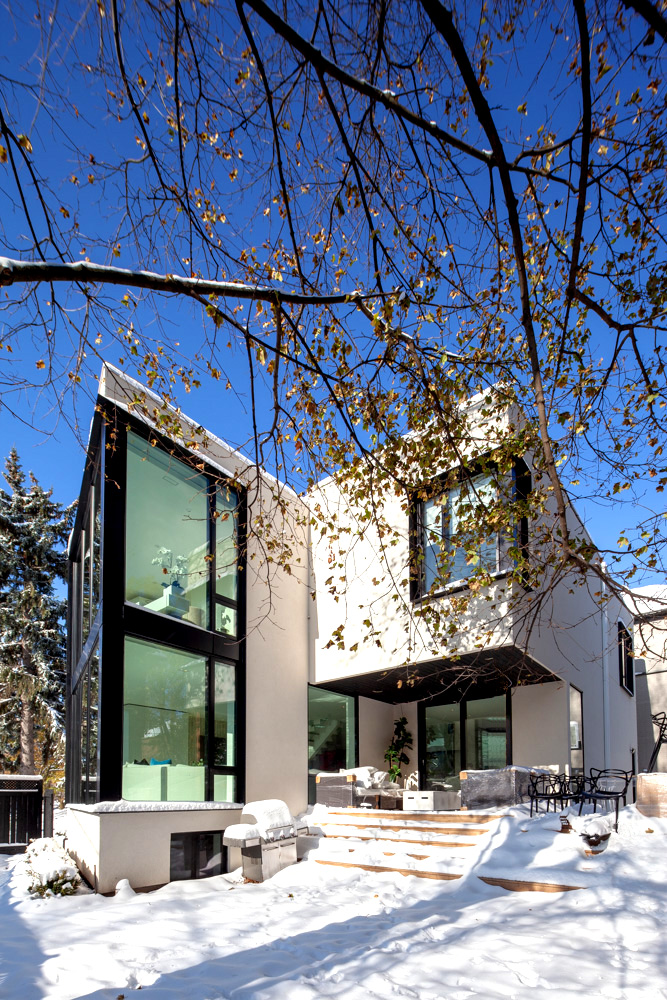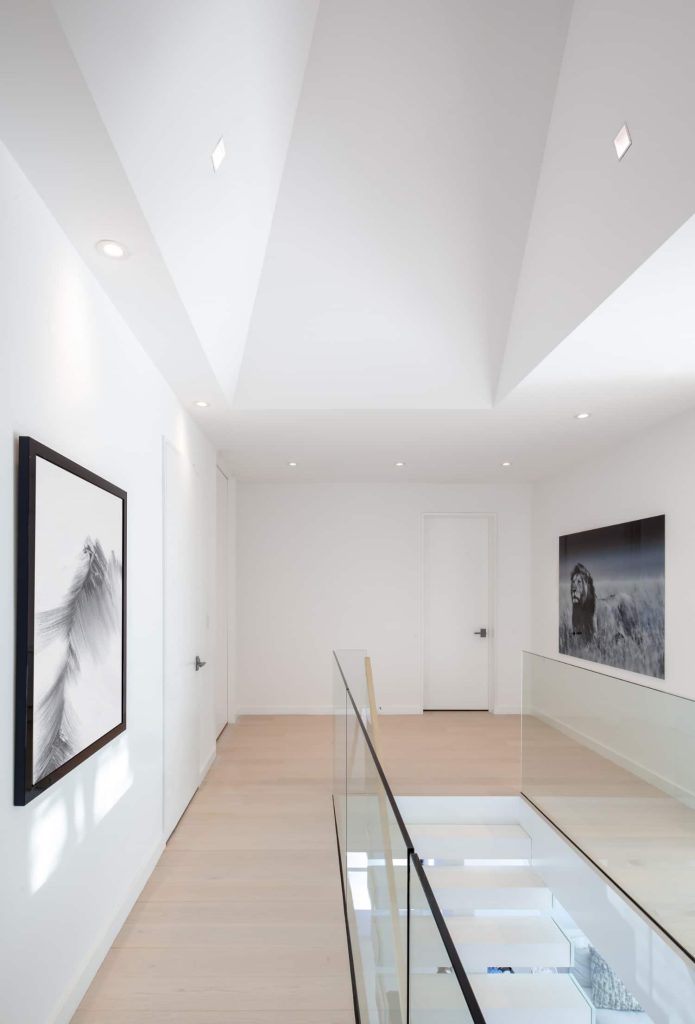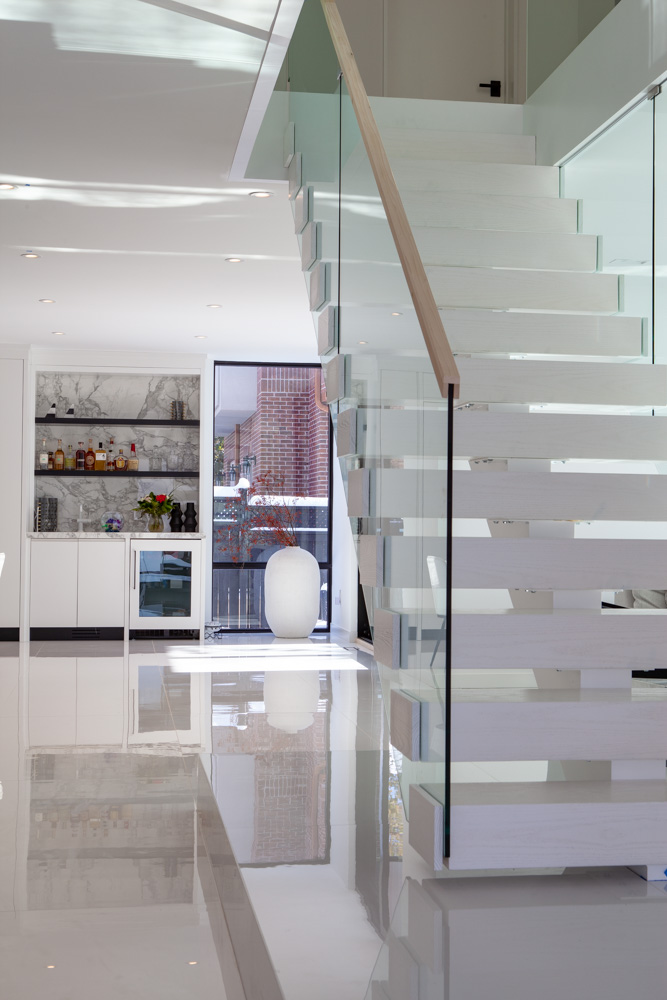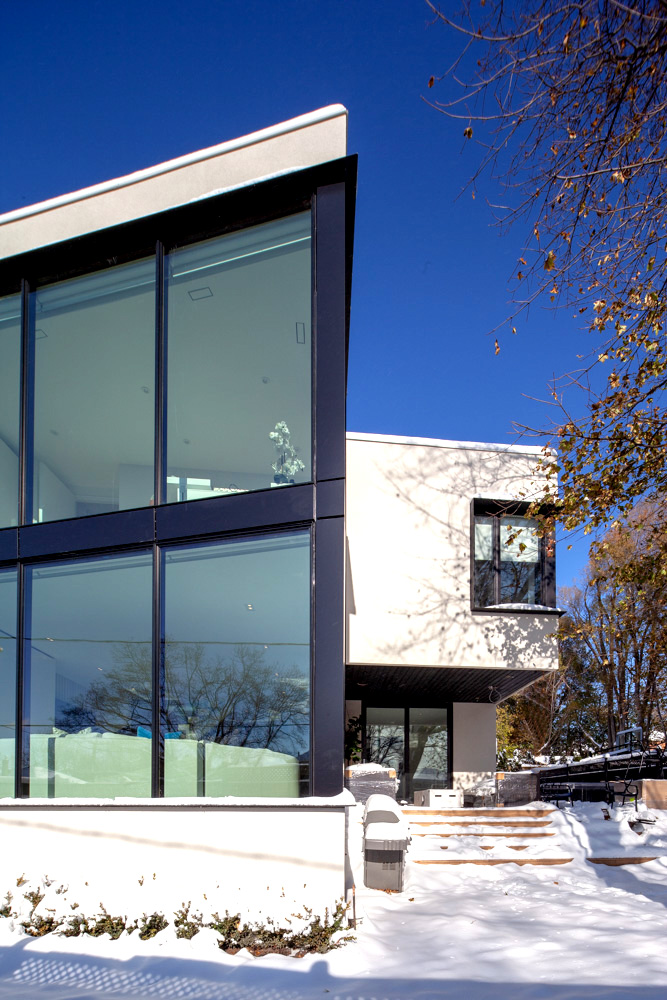
Our approach completely reconfigured the floor plan, removing and rebuilding all structural walls, to follow the parameters of the irregular lot and maximize the footprint of the home. The intervention is also composed of three major additions to the south, east, and above the garage.
The beautiful southern addition doubled the size of the family room – a key priority – and created space for a second floor new office. The east addition created a larger kitchen that opened into the family room, creating more flexibility for seating and gathering, while also bringing natural light deeper into the space. Finally, the existing garage was reconfigured to reduce the overall footprint in favour of adding a large mud room, while a master bedroom was built above to establish a luxurious retreat from the main living spaces.

The new floor plan also allows for a large, multipurpose front entry, a rarity in urban Toronto. The area is highly functional – with a powder room, storage closets and additional seating – and acts as a micro-living room off the main family room for quiet moments with a book or a phone call.
We completely transformed House 89 with a series of large, modern additions and created a dramatically high ceiling that features a large skylight, allowing natural light to pour abundantly into the home. Our concept resulted in more useable space, better flow, more light and better views of the fantastic surrounding greenery – all key priorities for our clients, a young family.
The Cedarvale-area home sits on an irregular lot with a sharp angle at one end, presenting a great opportunity to create something more architecturally interesting. Originally a classical 1950s layout with a tiny entrance and a series of closed-off rooms radiating out from a central staircase, our team transformed it into a spacious, open and incredibly bright family home. Natural light is welcomed in from all corners, making the most of the sun’s movements throughout the day.

Rather than see the oddly angled as an obstacle, our team leveraged the unusual feature to create a pointed corner on the south side, adding visual interest from both inside and outside the home. This also allowed for the addition of 2 large walls of windows, introducing a significant amount of natural light into the space.
Even more light and space were incorporated by opening up the roof, creating a magnificently sloped ceiling, with a dramatic 23-foot rise at the top of the skylight shaft, above the second floor hallway and main staircase. The staircase, kept in its original centre position, was rebuilt with open, white risers and glass railings to increase sightlines through the home and allow light to stream down into the main floor. The stairs to the basement were moved from beneath the main staircase to create more open, walkable space in the ground floor. A high gloss, white porcelain slab floor better reflects and bounces the light around the home.

