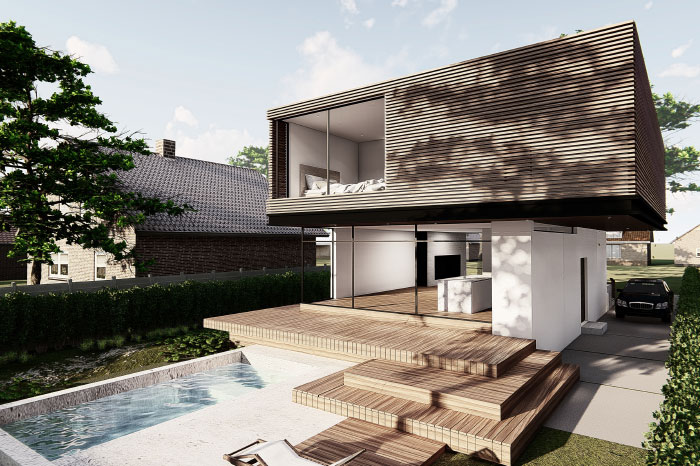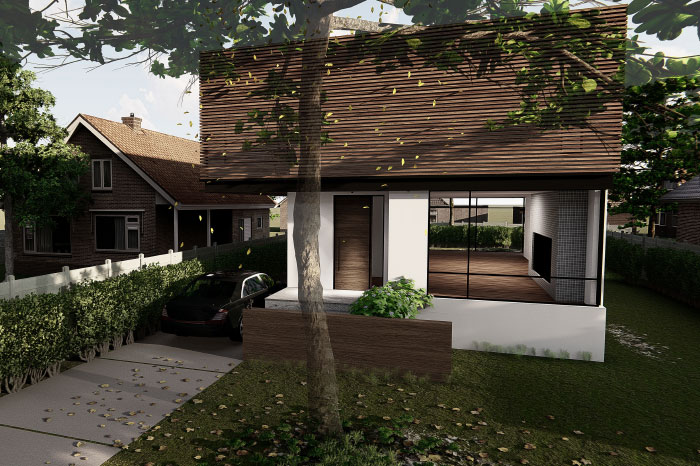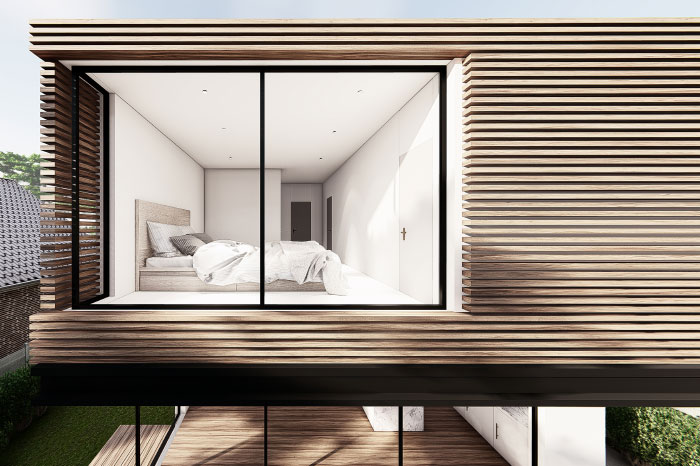
We saw an opportunity to create a treehouse-like atmosphere with the addition of a large, offset second story, wrapped in airy wooden slats. Despite this shift in size, the fine timber screens imbue the second floor with a feeling of lightness, and add texture and solar protection. The previously closed-plan interior is now filled with light and dynamism from expansive new glazing, which further welcomes in the outdoors. Throughout the day, shadows play onto the slatted facade, creating a feeling of being perched among the trees.

A new second story volume, enveloped in slatted wood, effortlessly floats above the ground floor pedestal of this bungalow, maximizing the site’s spatial opportunities and allowing the homeowners to live among the trees.
Our clients, a busy young couple who work downtown but retreat to their home in a quiet Etobicoke neighbourhood, wanted to expand the small footprint of the original house for their growing family. Another key priority was to bring the beautiful natural surroundings into the home as much as possible.

We also added more space into the basement by raising the ground floor plate in order to create higher ceilings. The new tiered, natural ipe wood deck echoes the slats above and further blurs the demarcation between inside and out, meandering slowly down to the pool, with several distinct areas for seating, outdoor cooking, and planters.
