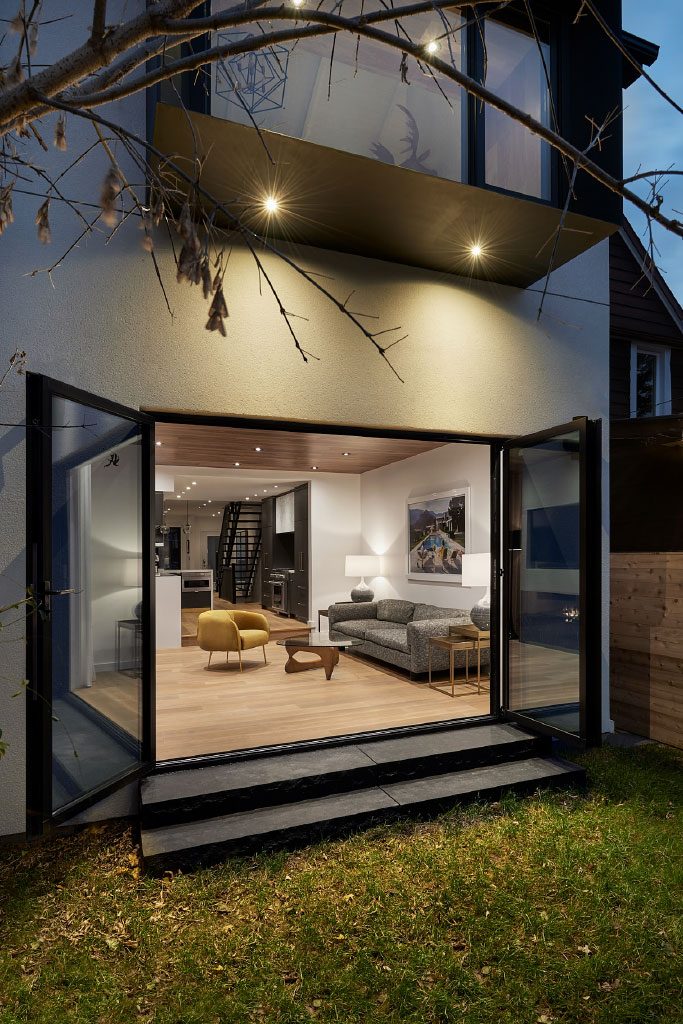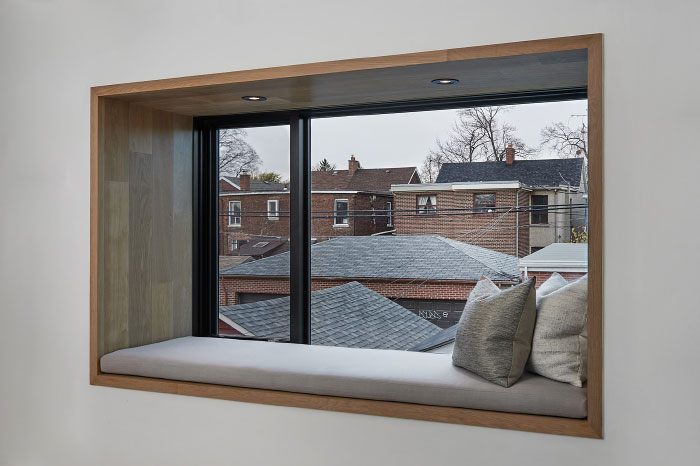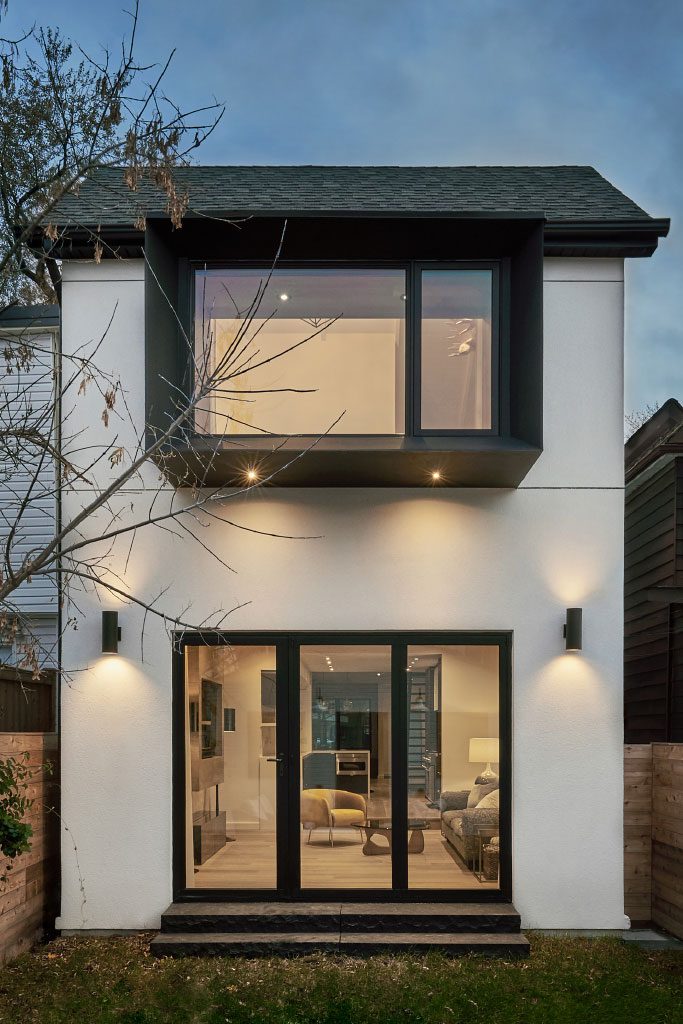
The master bedroom has an extremely high, vaulted ceiling and another fireplace. A feature of this warm and cozy room is the modern window bench. It cantilevers over the back yard, essentially increasing square footage, and provides a separate space for reading or relaxing. This addition and renovation has created a space tailored to the lives of the owners and reflects their unique taste.

The goal of this project was to reconfigure an old house on a typically narrow Toronto lot into a bright, airy and functional home. A large addition was added onto the rear of the home, and by stepping down the ground floor, higher ceilings were achieved.
The wall-to-wall glass doors in the back of the house fully open into the backyard. Wood flooring in the family room wraps up the wall and across the ceiling, creating a warm and cozy area that physically extends to the yard beyond. A modern fireplace hovers between a floating stone volume above and a black marble podium below.

The front of the house received a minor facelift but is still consistent with the vernacular of the street, whereas the modern back alludes to the dramatic change on the interior. The architectural lines are clean and the house is clad entirely in white stucco with black framed windows and an extruded window box.
In addition, there is a laneway garage at the rear of the property, which was refinished to create a backdrop to their view, that of a cottage in the city. When the bifold doors in the living room are fully opened, the living room extends into the small yard and looks onto the charming cottage-like garage. This home becomes an escape from their busy schedules.
